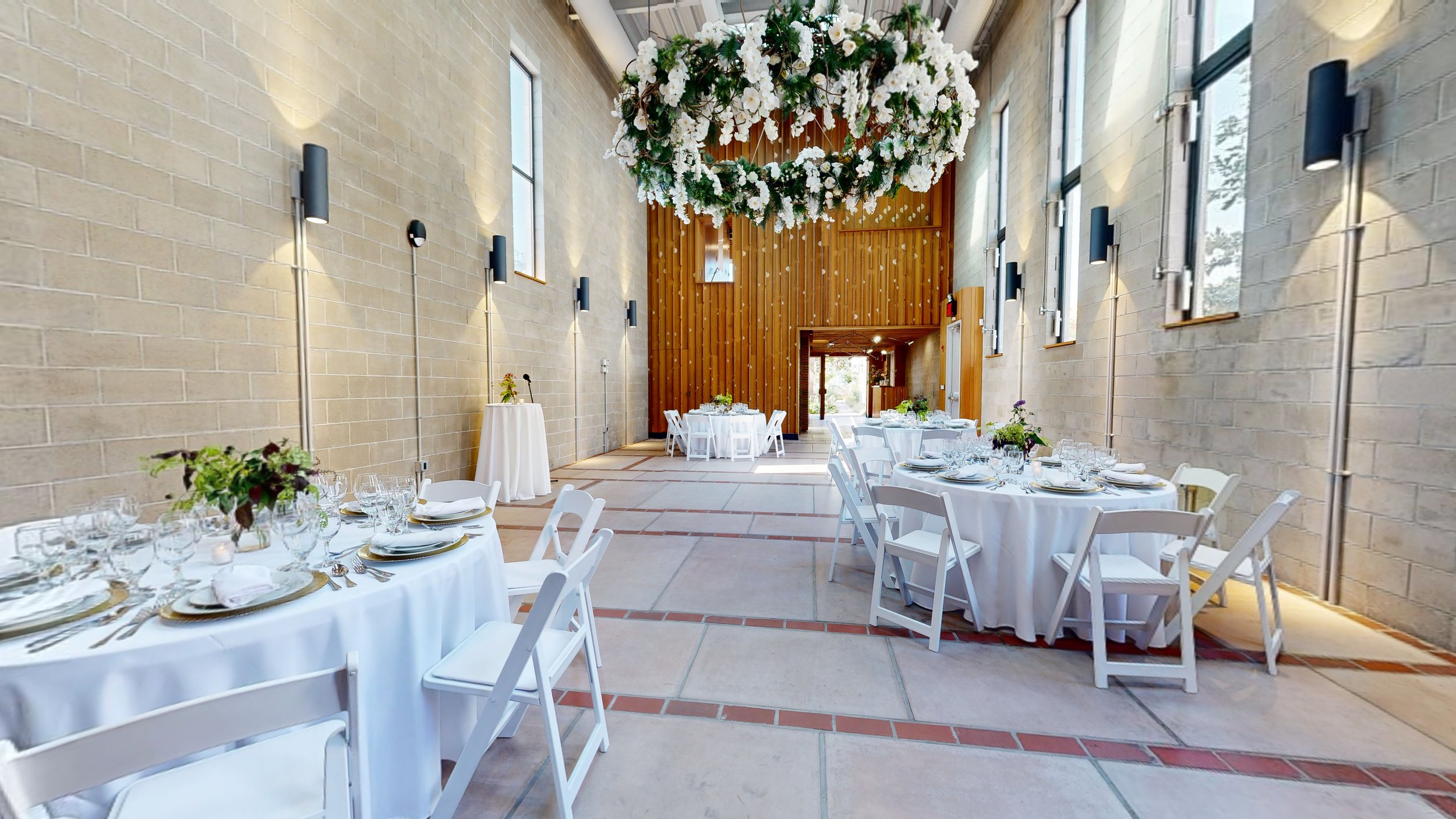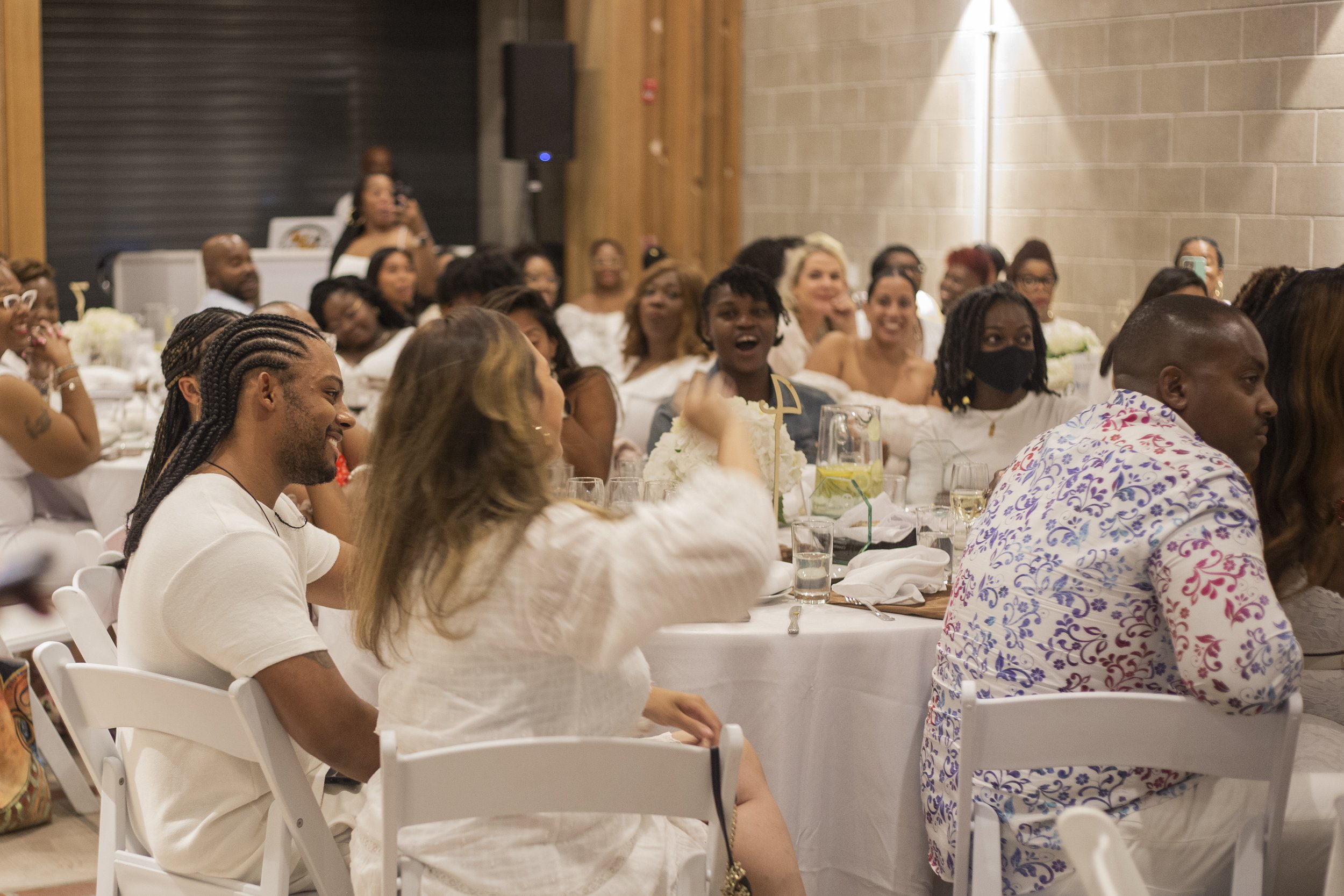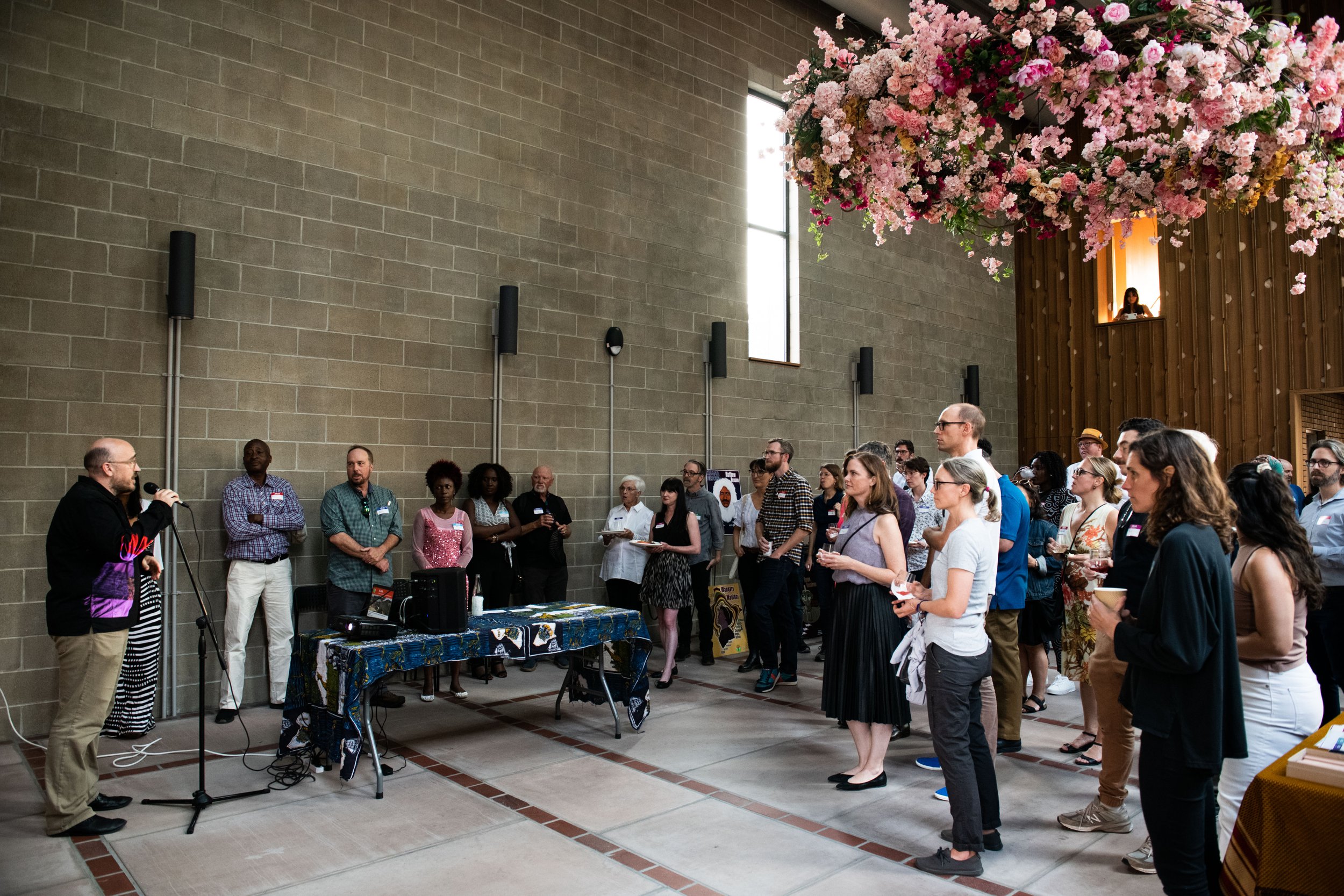
Warehouse
Our sun-drenched Warehouse boasts 25’ tall ceilings with skylights, an elevated DJ booth, custom cedar walls inspired by the cellular structure of birch trees, an 8x8 pivot door leading out to the gardens, restrooms, and a private mezzanine lounge with a balcony. All public spaces are ADA accessible. The DJ booth, mezzanine lounge, and balcony and private and are not ADA accessible.
Warehouse Details:
1,088 sq ft Maximum capacity: 95 standing / 80 seated
Street level with roll-up door
25’ exposed beam ceilings with weight-bearing beams
(3) skylights and (6) 10’ windows
(10) dimmable hanging lights, (9) dimmable wall sconces
(6) power outlets on separate 20-amp breakers
Drive-in accessible
Floor Plan
Mosaic Corridor
Floor-to-ceiling mosaic artwork by artist Cristina Salas. The mosaic mural spans across three bathrooms and one hallway. Learn more about the artist here and watch the making-of video here. ADA accessible.
A huge star nosed mole climbed up from the ground,
Her red nose got stuck in four walls.
(You can go inside her tentacles.)
Other moles followed, finding comfortable corners to sleep.
Their dream worlds exploded from their unconscious minds,
Becoming the planet of the moles and their insect friends.
— CRISTINA SALAS, MOSAIC ARTIST


















